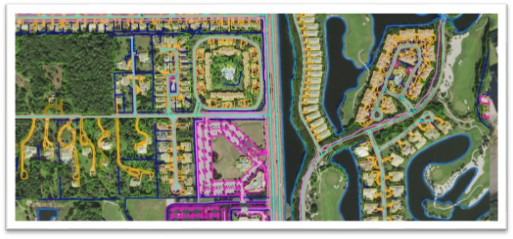Planimetrics
Planimetric elements in geography are those features that are independent of elevation, such as roads, building footprints, and rivers and lakes. These features are represented on two-dimensional maps as they are seen from the air. These features are often digitized from orthophotography into data layers that can be used in analysis and cartographic outputs (Wikipedia).

Multi-year Building Footprint Layer (2007-2021)
In 2023, NCTCOG's Information & Innovation Services (IIS) Department completed a regional planimetric 2D building footprint layer using footprints digitized from aerials flown between 2007 and 2021. All available footprints of 500 sq ft or greater are included in the layer. Attribution includes land use data, zip code, footprint year and elevation data for those features that have corresponding LiDAR or autocorrelated surface data.
For more information on this layer, read the attached methodology. The data can be viewed on DFWMaps and purchased on the Marketplace.
2D Planimetrics
NCTCOG has been facilitating the collection of “heads-up” or stereo compiled planimetric data for local entities since 2005. The data are manually digitized using the most recent orthophotography available. Participants can choose to have existing data updated (please note that older data will not be corrected - only new areas or areas of change will be updated) or they can have all new layers created. Project participants are also able to select what layer combinations they need digitized.
Possible Layer List
| Features | Feature Type | Specifications |
| Paved Road Edges | Polygon | Paved road edges, including medians. Attribution should be included as to whether the medians are natural or man-made. |
| Paved Road Centerlines | Line | All paved road centerlines. Linework should be in a format that is compatible with NG911. |
| Unpaved Road Edges | Polygon | Public maintained road edges. Medians are included in road edges. Unpaved road edges are defined where the visible gravel edge ends. |
| Paved Parking lots | Polygon | Paved parking for 5 cars or more. All visible islands/meridians within paved parking lots are to be identified. |
| Buildings | Polygon | All buildings above 100 square feet in size. Capture will be of building footprint, not building roofline (unless specifically requested) |
| Bridges | Polygon | All visible bridges |
| Sidewalk CL | Line | Public, maintained paved sidewalk centerline |
| Sidewalk Edges | Polygon | Public, maintained paved sidewalk edge |
| Driveways | Polygon | Paved driveways |
| Fences | Line | Fences enclosing or dividing land or properties. Decorative fences within properties are not to be captured. |
| Tree Canopy | Polygon | Single or group of trees with canopy 100 feet in diameter or greater |
| Pavement Pad | Polygon | Paved or concrete pads such as concrete patios, RV pads, basketball courts, etc. 10' x 10' or 100' sq. ft. minimum size, does not include landscape block patios/pads or permeable surfaces. |
| Stream Centerline | Line | Centerline of visible streams at least 10 feet or greater in length |
| Stream Edges | Polygon | All visible stream edges at least 10 feet or greater in width |
| Lakes | Polygon | All visible lakes/ponds with any diameter 30 feet or greater or perimeter of 120 feet or greater. |
| Pools | Polygon | Below ground permanent swimming pool |
3D Planimetrics
Detailed planimetrics can also be created with an automated process using the latest digital orthophotography and 0.5m LiDAR. This allows for the elevation of features to be derived from LiDAR data. The following layers are included the 3D planimetric dataset. Because of the automated nature of the data extraction, individual layers and updates cannot be created.
- Buildings
- Lakes/Ponds/Streams
- Groups of Vegetation
- Unpaved Roads
- Driveways
- Pavement Pads
- Parking Lots
- Paved Roads
- Sidewalks
- Swimming Pools
The scope of any planimetric project is dependent upon the needs of its participating entities. Planimetric data is delivered in GIS or CAD format. For more information about planimetrics, send us an email.
